Holland Trailer
Below are pictures of a finished "dresser" area of a horse trailer. This trailer has a 8 ft. short wall. Rader Trim wired,framed, covered the walls, ceiling, floor, and built the cabinets.
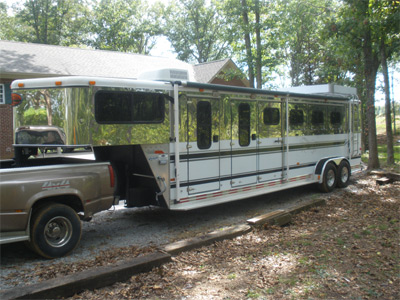
Sundowner 4 horse Slant Load
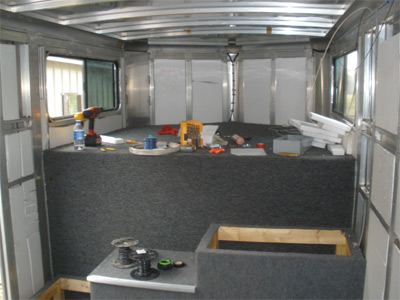
Nose area before
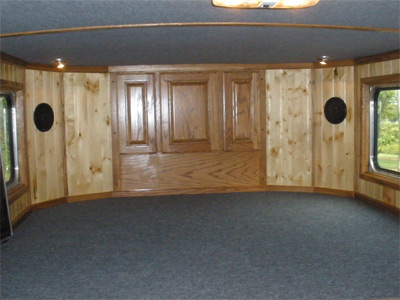
Nose area after. Nose cabinet has shelves. Built in speakers are on each side.
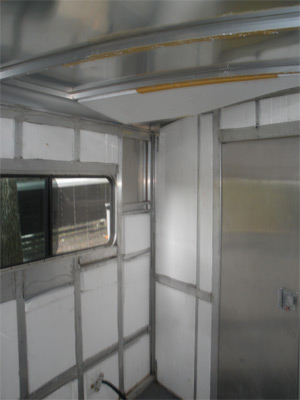
Back corner area before
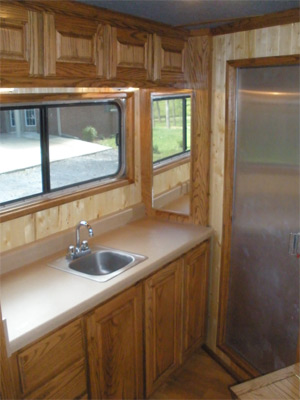
Back corner area after
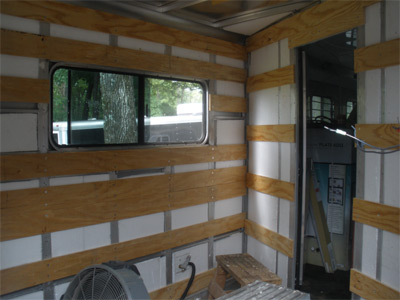
Plywood framing to secure T&G wall covering and cabinet work.
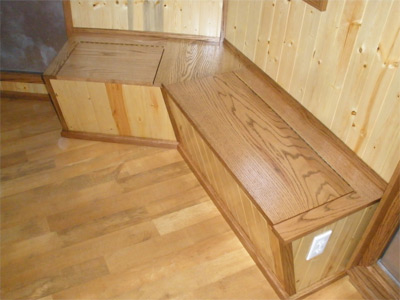
Benches along short wall and angled wall.
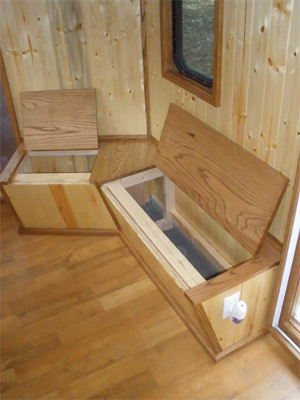
Benches open for storage beneath.
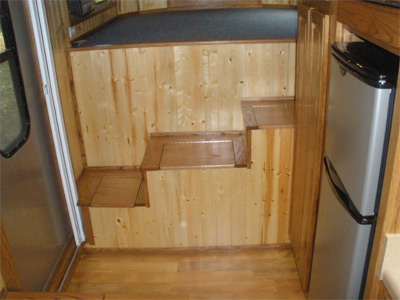
Boot boxes make steps to bed area (for the Holland's dog).
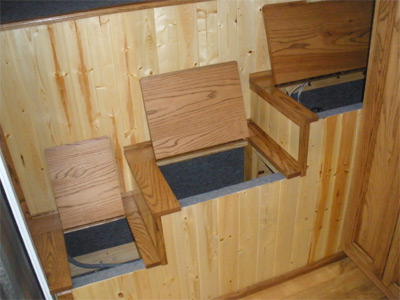
Boot boxes open for large storage area & to access breaker box and converter box.
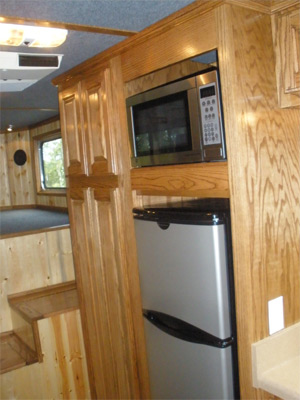
Pantry and appliance cabinet.
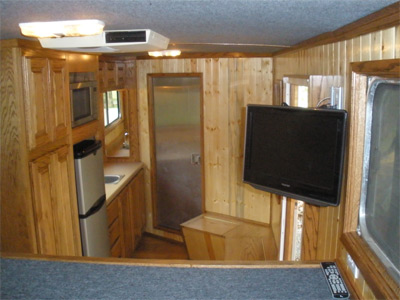
Looking at back area from the bed area.
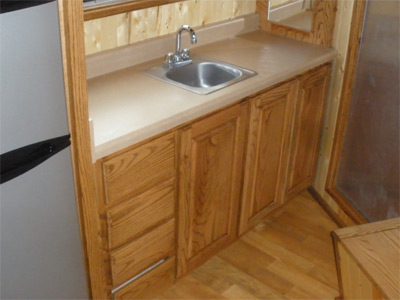
Base cabinet with sink, 4 drawers and doors. Hot water heater is in base cabinet.
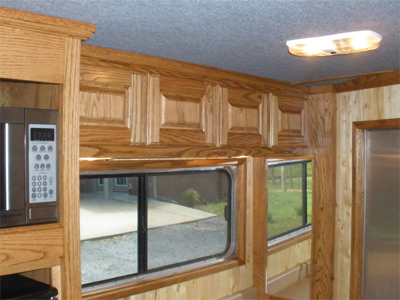
Top cabinets above sink.
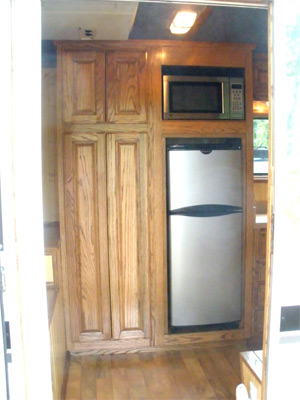
Pantry and appliance cabinet.
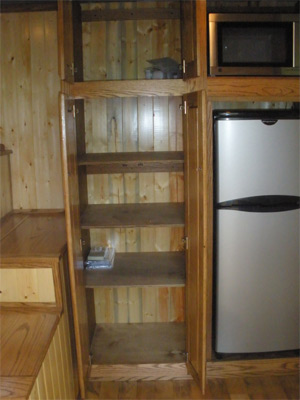
Pantry and appliance cabinet showing shelves in pantry.
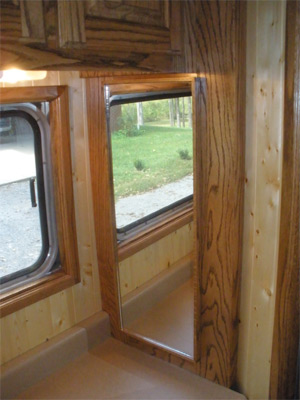
Medicine cabinet with mirror.
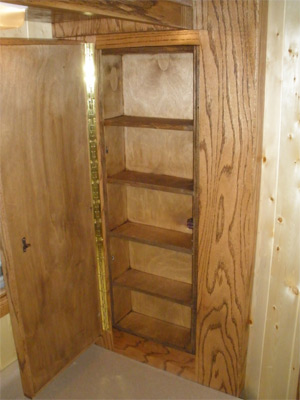
Inside medicine cabinet. Shelves remove to access plumbing for shower.
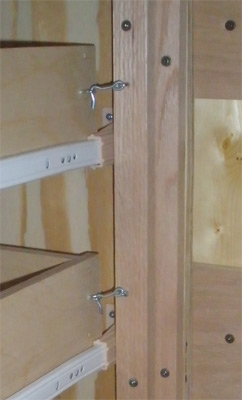
Drawers hook or locked for travel.
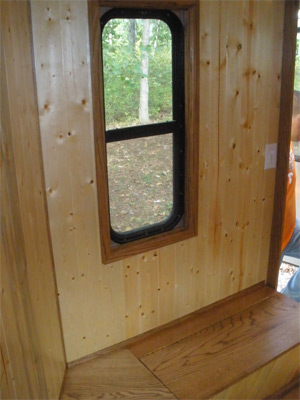
Windows trimmed with jamb and casing.
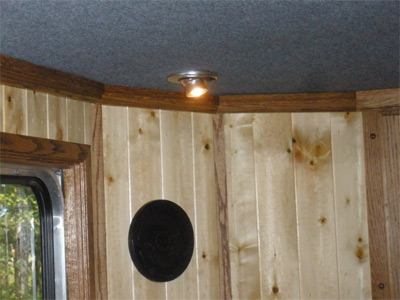
Reading light and speakers.
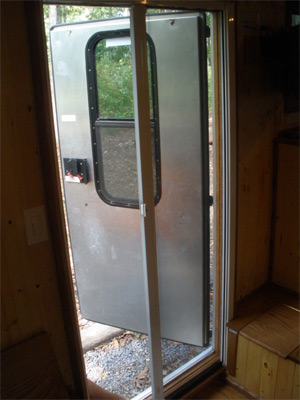
Screen door (retractable).
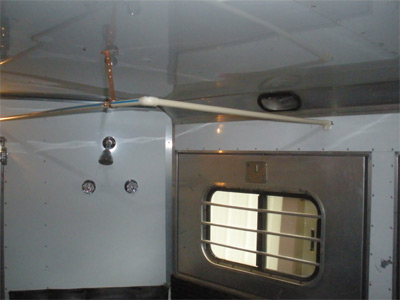
"Cowboy shower" in 4th horse area. Stall area is still used for hauling horses.
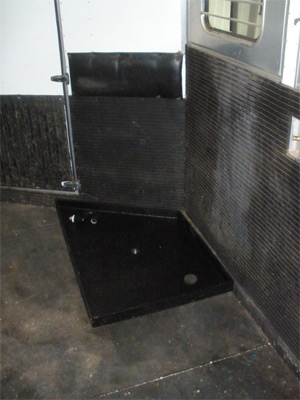
Shower pan (drains through the floor and connects to a garden hose. Pan is easily installed when arriving at camp site. Easily removed and hole covered when ready to load horses.